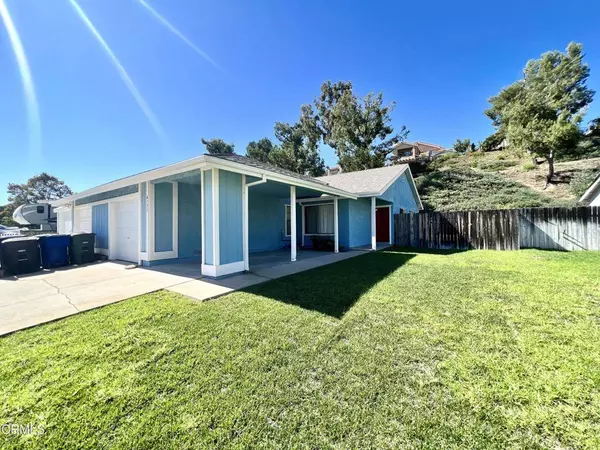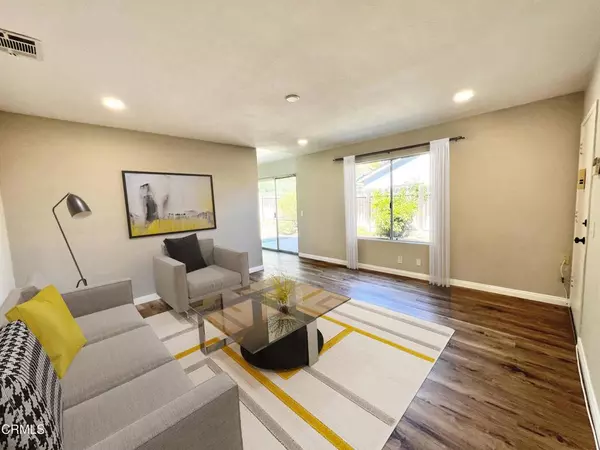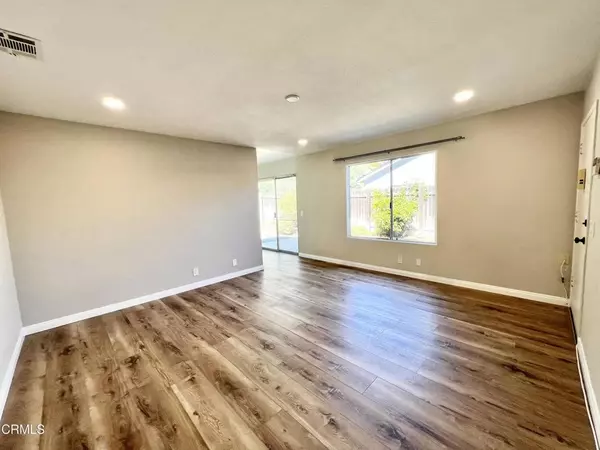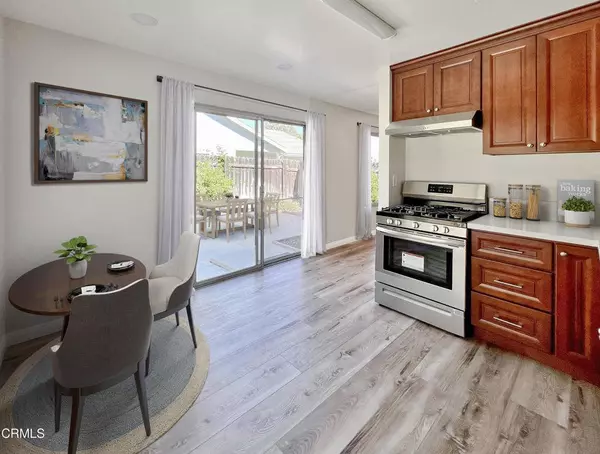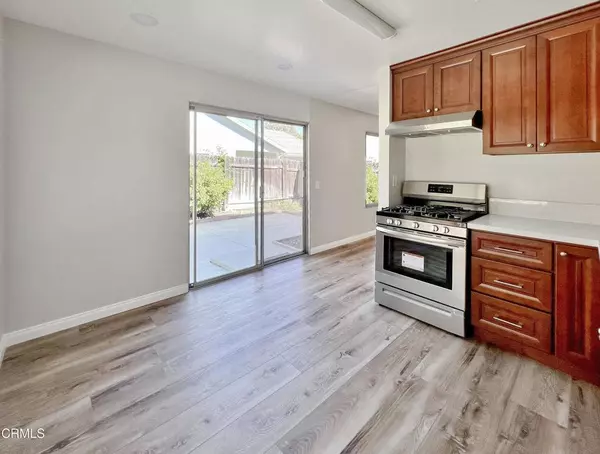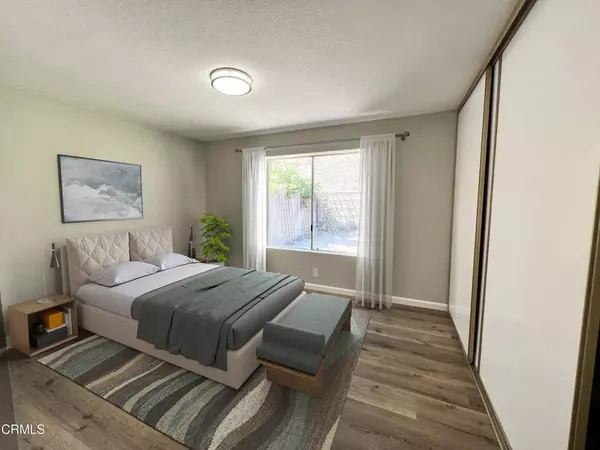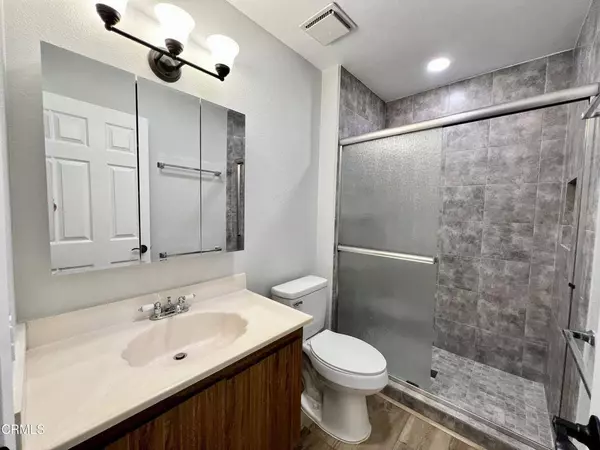
GALLERY
PROPERTY DETAIL
Key Details
Sold Price $732,0004.6%
Property Type Single Family Home
Sub Type Single Family Residence
Listing Status Sold
Purchase Type For Sale
Square Footage 1, 058 sqft
Price per Sqft $691
Subdivision Colony Homes 1 - 2575
MLS Listing ID V1-23969
Sold Date 07/16/24
Bedrooms 3
Full Baths 2
Construction Status Updated/Remodeled
HOA Y/N No
Year Built 1978
Lot Size 4,521 Sqft
Property Sub-Type Single Family Residence
Location
State CA
County Ventura
Area Vc45 - Mission Oaks
Building
Lot Description Back Yard, Garden, Lawn, Yard
Story 1
Entry Level One
Sewer Public Sewer
Water Public
Level or Stories One
Construction Status Updated/Remodeled
Interior
Interior Features Primary Suite
Heating Central
Cooling None
Fireplaces Type None
Fireplace No
Appliance Dishwasher
Laundry Laundry Closet
Exterior
Parking Features Door-Single, Garage
Garage Spaces 1.0
Garage Description 1.0
Pool None
Community Features Sidewalks
View Y/N No
View None
Total Parking Spaces 1
Private Pool No
Others
Senior Community No
Tax ID 1710085135
Security Features Carbon Monoxide Detector(s),Smoke Detector(s)
Acceptable Financing Cash, Conventional, FHA, VA Loan
Listing Terms Cash, Conventional, FHA, VA Loan
Financing FHA
Special Listing Condition Standard
CONTACT


