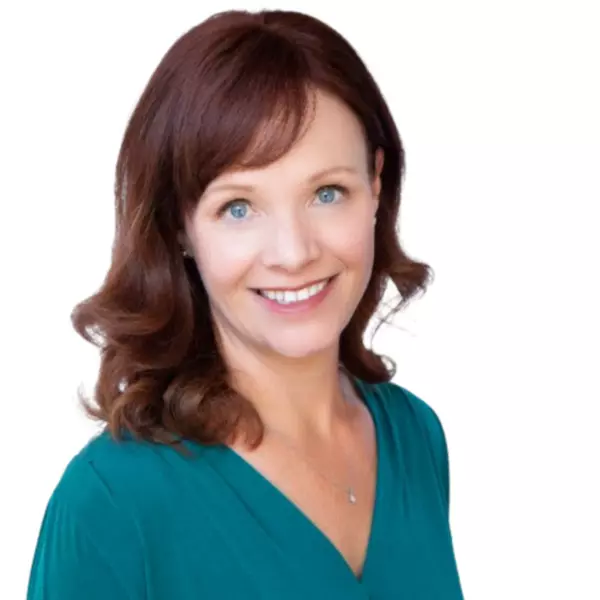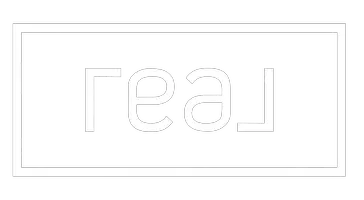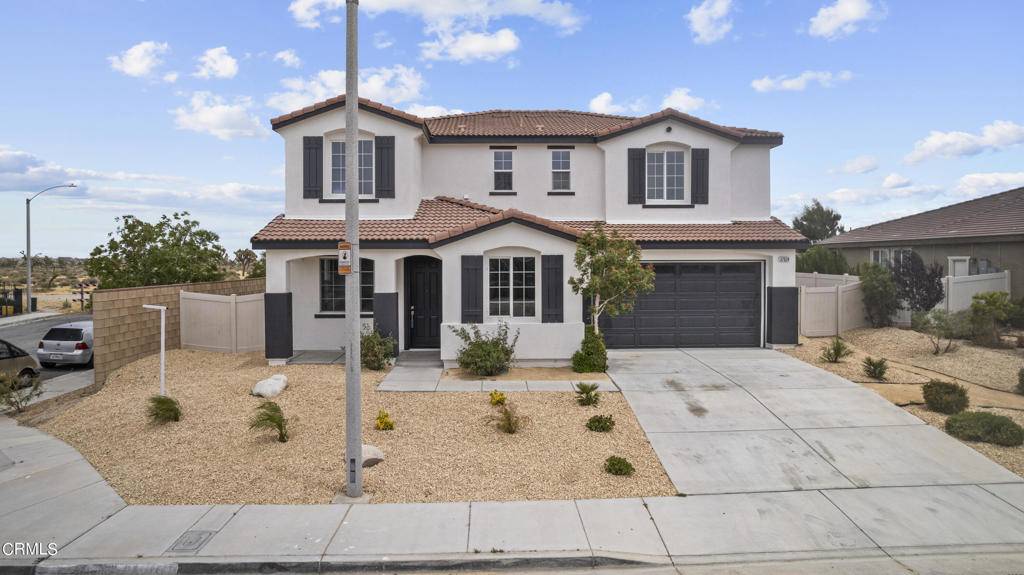For more information regarding the value of a property, please contact us for a free consultation.
Key Details
Sold Price $625,000
Property Type Single Family Home
Sub Type Single Family Residence
Listing Status Sold
Purchase Type For Sale
Square Footage 3,153 sqft
Price per Sqft $198
MLS Listing ID V1-18403
Sold Date 11/27/23
Bedrooms 6
Full Baths 4
Construction Status Updated/Remodeled,Turnkey
HOA Y/N No
Year Built 2009
Lot Size 8,019 Sqft
Property Sub-Type Single Family Residence
Property Description
Welcome HOME! This stunning Antelope Valley residence has undergone a complete transformation, leaving no detail overlooked. Boasting 6 spacious bedrooms, 4 full bathrooms, and a generous living area of 3,153 sq ft, this home offers an abundance of space for you and your loved ones. Situated on a sizable 8,020 sq ft lot, this property provides ample room for outdoor activities and entertainment. Located on a desirable corner location within a peaceful cul-de-sac, this home offers both privacy and convenience. As you approach, you'll be captivated by the charming curb appeal and low-maintenance, drought-tolerant landscaping. The 3-car garage provides secure parking and additional storage space. Step inside to discover a true masterpiece. The interior has been thoughtfully designed with modern aesthetics and high-quality finishes. The open floor plan creates a seamless flow between the living spaces, making it perfect for both daily living and entertaining.Right off the entry, you'll find a downstairs bedroom (currently used as an office), and a full guest bathroom. The heart of this home is the impressive gourmet kitchen, featuring sleek countertops, an abundance of cabinetry, and stainless steel appliances. The kitchen island provides a central hub for meal preparation and casual dining. Head upstairs to find a generous loft leading to the master suite - a private oasis offering tranquility and relaxation with gorgeous views of the mountains. With plenty of space, a walk-in closet, and an en-suite bathroom featuring a soaking tub, dual vanities, and a separate shower, this master retreat is designed with your comfort in mind. The remaining four bedrooms are generously sized and flooded with natural light, creating inviting spaces for rest and relaxation. The additional 2 bathrooms are beautifully appointed with modern fixtures and finishes, ensuring that every guest feels pampered. Separate laundry room upstairs for convenient access. The outdoor area of this property is equally impressive. The large backyard provides endless possibilities for outdoor enjoyment, from creating a personalized garden to hosting summer barbecues. Situated in Palmdale, you'll enjoy a peaceful suburban lifestyle while still being within easy reach of city amenities. The surrounding area offers an array of parks, schools, shopping centers, and entertainment options, ensuring that all your needs are met.
Location
State CA
County Los Angeles
Area Plm - Palmdale
Interior
Interior Features Ceiling Fan(s), Separate/Formal Dining Room, Eat-in Kitchen, Granite Counters, Open Floorplan, Pantry, All Bedrooms Up, Bedroom on Main Level, Jack and Jill Bath, Primary Suite, Walk-In Closet(s)
Heating Forced Air, Natural Gas
Cooling Central Air
Flooring Carpet, Vinyl
Fireplaces Type None
Fireplace No
Appliance Built-In Range, Gas Oven, Gas Range, Gas Water Heater, Microwave
Laundry Gas Dryer Hookup, Laundry Room, Upper Level
Exterior
Parking Features Direct Access, Driveway, Garage Faces Front, Garage, On Street
Garage Spaces 3.0
Garage Description 3.0
Fence Block, Vinyl
Pool None
Community Features Curbs, Sidewalks, Urban
Utilities Available Electricity Connected, Natural Gas Connected, Sewer Connected, Water Connected
View Y/N Yes
View Desert, Mountain(s)
Roof Type Tile
Porch None
Attached Garage Yes
Total Parking Spaces 3
Private Pool No
Building
Lot Description Back Yard, Corner Lot, Cul-De-Sac, Front Yard, Sprinklers In Front, Sprinklers Timer, Sprinklers On Side, Sprinkler System
Faces West
Story 2
Entry Level Two
Sewer Public Sewer
Water Public
Level or Stories Two
Construction Status Updated/Remodeled,Turnkey
Others
Senior Community No
Tax ID 3051054061
Acceptable Financing Cash, Conventional, FHA, VA Loan
Listing Terms Cash, Conventional, FHA, VA Loan
Financing Conventional
Special Listing Condition Standard
Read Less Info
Want to know what your home might be worth? Contact us for a FREE valuation!

Our team is ready to help you sell your home for the highest possible price ASAP

Bought with Patricia Beltran • Patricia Beltran




